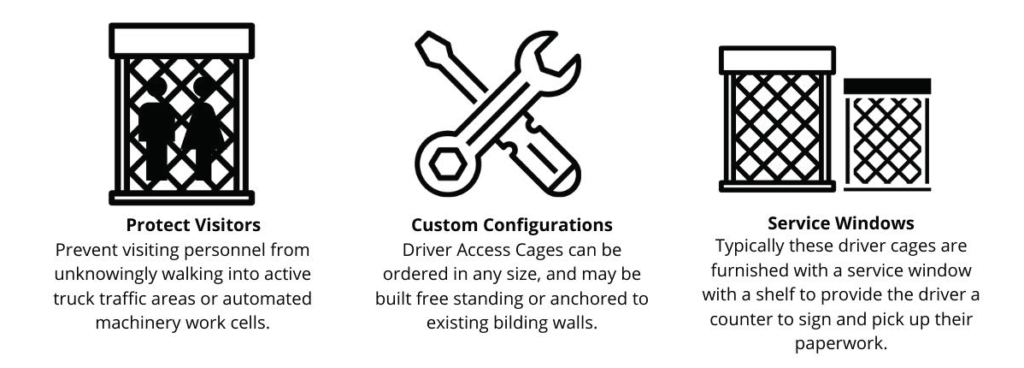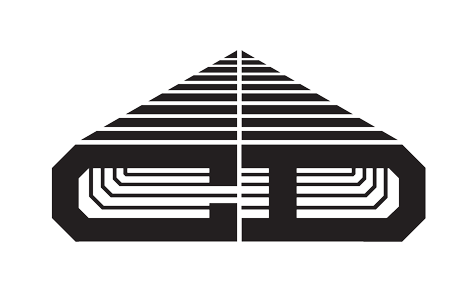Control Building Access
Driver Access Cages are a simple, cost-effective way of controlling access to distribution centers, buildings, or factory floors. Building access is controlled by surrounding building entry doors with our wire mesh partitions, confining truck drivers and other visitors to a defined area. Driver Access Cages can be ordered in any size, and maybe built freestanding or anchored to existing building walls.

Typical Building Access Cage Configuration
Driver Access Cages, or Man Traps, are typically constructed as three-sided cages that adjoin to an outside wall with an entry door. These driver access cages are made of our Style 840 Wire Partition System. Heavy 10 gauge wire woven into a 2″ x 1″ rectangular mesh is strong enough for any industrial security cage requirement. The size of these building access cages vary from six by six up to eight by eight. Because WireCrafters has panels in one foot increments, any size cage can be configured.
Typically these driver cages are furnished with a service window with a shelf to provide the driver a counter to sign and pick up their paperwork. The access cage also has a pedestrian hinge door for access. The door can be equipped with a full width push bar on the factory floor side to allow employees to exit the factory floor at any given time, or during an emergency. On the inside of the driver access cage, the door is equipped with a simple key lock. Building visitors do not have a key, so this standard key lock keeps drivers confined to the secure enclosed area.
Key Driver Cage Features
- Full width push bar for exit from warehouse side.
- Service window with shelf for paperwork pass through.
- Coded push button entry lock available.
- Remote controlled electric latch release available.
- Wall and ceiling panels constructed of 10 gauge wire, 2″ x 1″ rectangular opening.
- Steel support posts 2″ square.
- Posts have welded on base plate for lagging to the floor.
- Posts are set no more than ten feet apart.
- Walls have minimum 1-1/2″ horizontal reinforcement at least every 60 inches.

